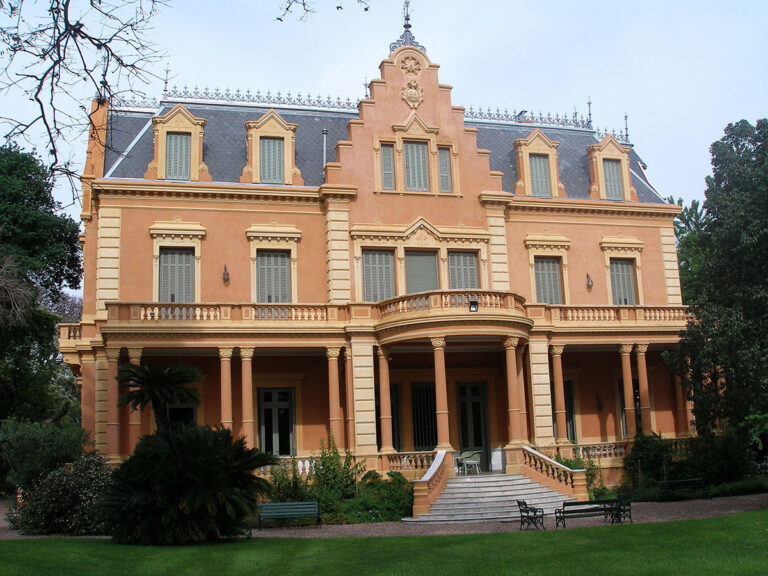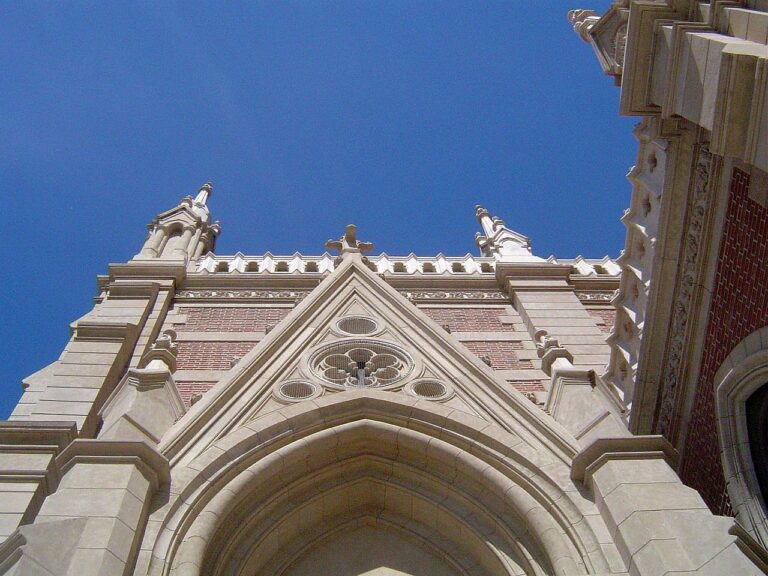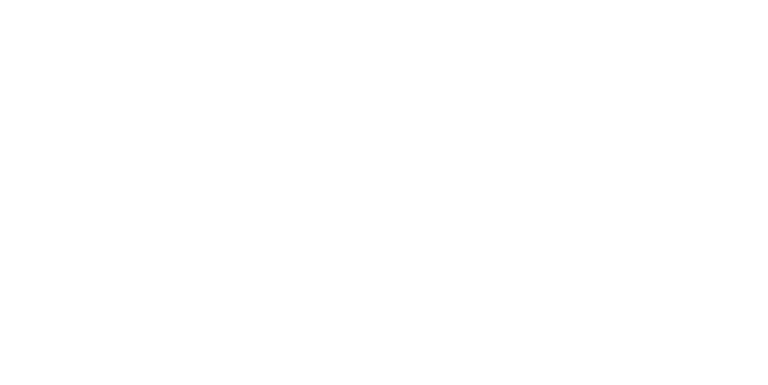San Isidro, Pcia. de Buenos Aires, Argentina
NEO GOTHIC CHAPEL - Private
Client
Although we have performed the design project for our client’s permanent residence in Buenos Aires, we didn’t expect the commissioning for designing his afterlife residence in the historic cemetery of Recoleta, an open air museum listed as one of the tenth most famous in the world, along with the Cemetery Père Lachaise in Paris and the Cimitero Monumentale di Milano.
SCOPE OF WORK:
The comprehensive rehabilitation work of the neo-Gothic building includes the stabilization, treatment and waterproofing of the mixed structure -load-bearing walls and metal profiles- that support both, the flat and the gable roofs that symmetrically highlight the accesses to the chapel and its sides. Due to the poor conservation condition of some components of the metal structure, the thin stone panels that converge in the octagonal tower were dismantled and restored to be reinstalled once the affected pieces have been replaced.
The exterior envelope of the building was originally finished with stone cladding pieces, decorative motifs and pre-cast ornaments imported from Europe. All parts were carefully restored and the missing ones replicated based on similar components in good condition.
Most of the prefabricated components were partially detached as a result of the corrosion of the metal anchors, partially degraded by environmental contamination and the action of rain water due to the lack of periodic maintenance work.
Two double-leaf iron doors with decorative stained glass and fixed ogival-shaped panels give access to the chapel. The doors are in the process of restoration and adaptation to incorporate a protective glass to prevent damage to the original vitraux.
All glass components were carefully removed, numbered and classified before beginning the restoration process. The interior walls finished with marble were restored, adding new ones, matching the original pattern, moldings and dimensions.
The inclusion of a chandelier suspended in the axis of the building was planned to provide human scale and a warm lighting while accentuating the verticality of the space. The soft accent lighting allows to see the molded panels that finish the interior of the pinnacle and the stained glass windows in the drum walls.
The works are currently in-progress, including the relocation of the restored altar to build an internal staircase linking the underground level with the chapel.
The interaction with our Client, who actively participated during the development of the project, brought new challenges to the program by requesting the inclusion of an integrated interactive system that would allow the youngest members of the family to access the biography of their ancestors, view photographs and videos added with the purpose of remembering them as they were in life.
Images and videos showing all phases of the restoration process will be periodically uploaded.
related projects
Catedral de San Isidro
San Isidro, Provincia de Buenos Aires, Argentina
Alvear Palace Hotel
Avenida Alvear 1891, Buenos Aires, Argentina








