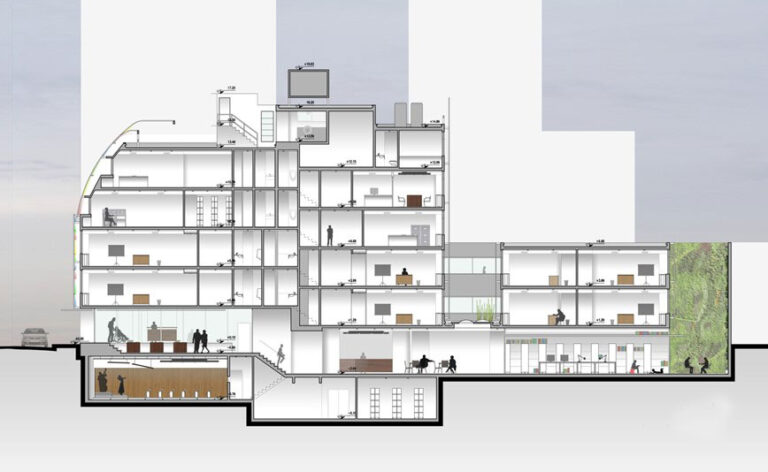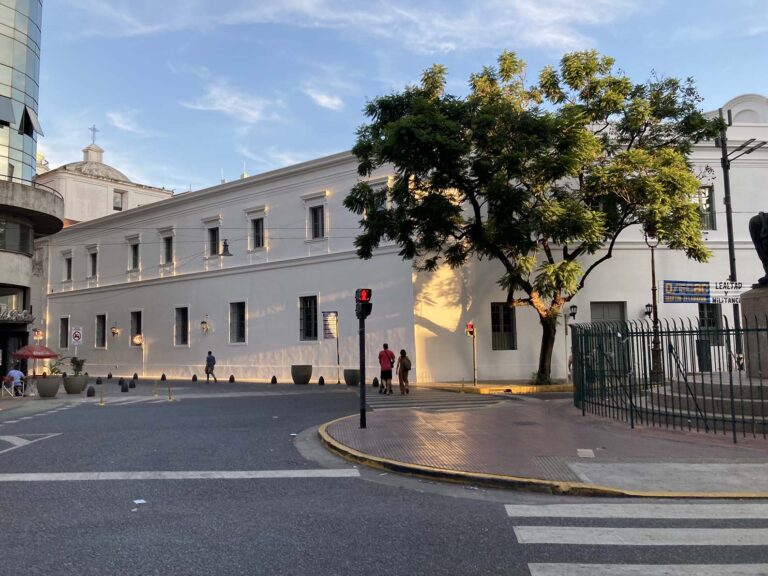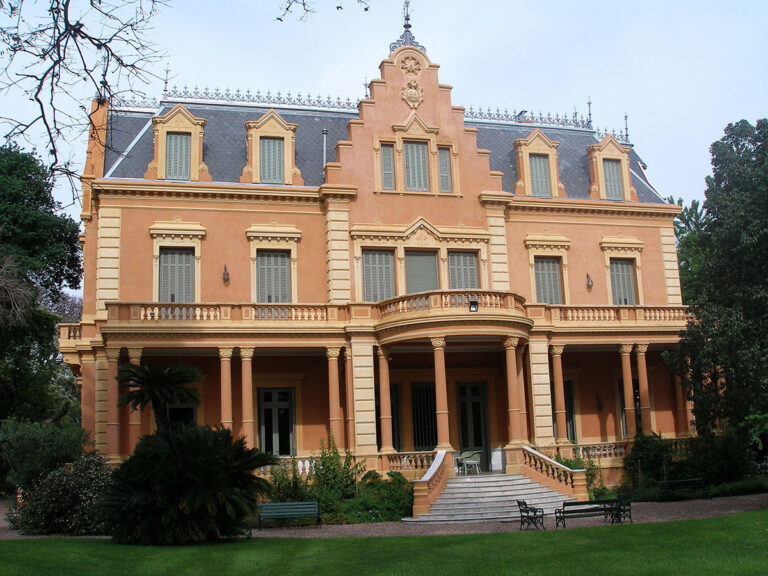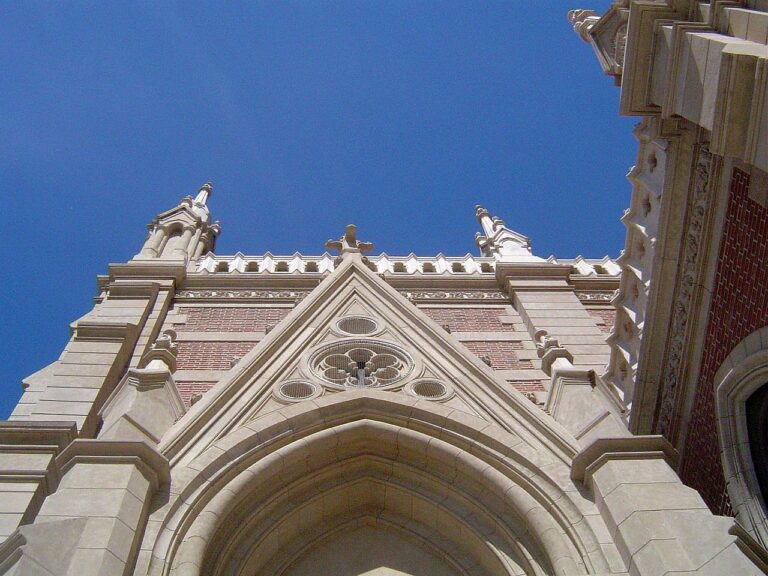Ciudad Autónoma de Buenos Aires, Argentina
FUNCEB – Fundación Centro de Estudios Brasileros
Teaching and Learning Center for the Brazilian language and Culture.
Esmeralda 965, Buenos Aires, Argentina
Comprehensive Rehabilitation and Full Infrastructure Upgrading Project that includes the exterior envelope, the refunctionalization & design of interior and exterior spaces and full MEP upgrade *.
SCOPE OF WORK:
Comprehensive rehabilitation and Infrastructure upgrading project that includes the refunctionalization of classrooms by level, an Aula Magna Theater, library, music room, restrooms, art gallery, cafeteria, and offices for administrative and academic staff. The project for the adaptive reuse of existing spaces and structures was carried out in compliance with the standards and requirement for educational buildings and accessibility for the disabled.
The school signage design used colors and Brazilian indigenous plants and animals to identify each level. *
A vertical aluminum sunshade was designed to fully cover the main façade reflecting the colored lights at night.
The lighting fixtures were designed to be installed hidden by the structure, projecting selected colored lights onto the screen. The colors of the Brazilian flag –for example- would be displayed on the independence day.
The SOW for the infrastructure renovation included Fire Detection and protection systems, HVAC (VRF 15TR), Plumbing, Electrical/Communications, Exterior and Interior lighting systems, the retrofitting and upgrading of two existing elevators.
* School signage, Art and Graphic Design by Rosario Castaño & Partners.
The school signage design used colors and Brazilian indigenous plants and animals to identify each level. *
A vertical aluminum sunshade was designed to fully cover the main façade reflecting the colored lights at night.
The lighting fixtures were designed to be installed hidden by the structure, projecting selected colored lights onto the screen. The colors of the Brazilian flag –for example- would be displayed on the independence day.
The SOW for the infrastructure renovation included Fire Detection and protection systems, HVAC (VRF 15TR), Plumbing, Electrical/Communications, Exterior and Interior lighting systems, the retrofitting and upgrading of two existing elevators.
* School signage, Art and Graphic Design by Rosario Castaño & Partners.
Tags:
related projects
Villa Ocampo – Casa de Victoria Ocampo
San Isidro, Pcia. de Buenos Aires, Argentina
Catedral de San Isidro
San Isidro, Provincia de Buenos Aires, Argentina






